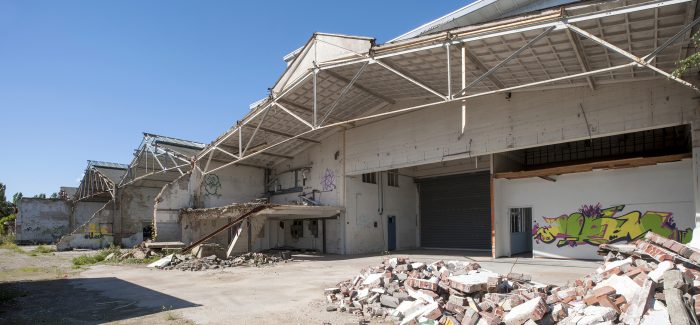03-12-2014
When we purchased our premises and had miraculously managed to renovate it and put it into use, we did not know that it would ultimately lead to a series of building projects. We had built a few things previously, but these were not comprehensive projects. As we were so successfully settled in our Strijp-R area, the idea arose to create “Piet Hein Eek Houses”. Instead of this I devised a concept for the conversion of the RF-Building and we later also purchased the RAG-Building in order to develop it. I found it difficult to watch various frantic attempts to realize all kinds of mismatched functions within the buildings, and on top of that to also realize architectural delights. The result is that the original starting point for such an approach, namely a beautiful old industrial building, is no longer important or even leading.
For us, one thing was paramount: to find the simplest way possible to enable people to live and work in the buildings, with respect for both the building and the users. The RAG-Building initially seemed to present the greatest challenge, but once we discovered that we could create a huge passageway straight through the building, and so introduce light and air into all the houses, this building turned out to be a favourite. The layout with the living room and kitchen on the first floor, leading onto a large roof terrace, emerged naturally from the shapes and design of the building. We are currently immersed in the construction phase and 9 of the 10 apartments have been sold.
Meanwhile, the RF-Building had passed through the hands of several different parties, but was not yet sold in its entirety. By now we had developed a taste for developing and so completed the plan for Building Section 1, whereby the living areas are once again adjacent to the garden or roof terrace. Exactly as we ourselves would like to live, cook or work. There is also a lot of interest in these apartments.
You could say that we have completed the circle with the design of the Green Houses, because these houses, after what we in hindsight see as a necessary detour, fulfil the initial task: to make “Piet Hein Eek Houses” at Strijp-R. The design is inspired by the industrial heritage projects (RK, RF and RAG) in the direct surroundings that we intensively undertook without premeditation.
Our previously gained expertise and insights regarding construction, the area and the way of living, can be seen in the Green House. The idea of living on the first floor with a sunny roof terrace was the reason to fill the surrounding plots with similar new-build houses. Instead of hard, yellow bricks, the exteriors of the new houses are covered with ivy. The new Green Houses will blend into their surroundings – Strijp-R is now an area where green forms the starting point – and are also connected to the source: the RAG-Building.
Photography: Thomas Mayer
This post is also available in: NL
« Back to blog
