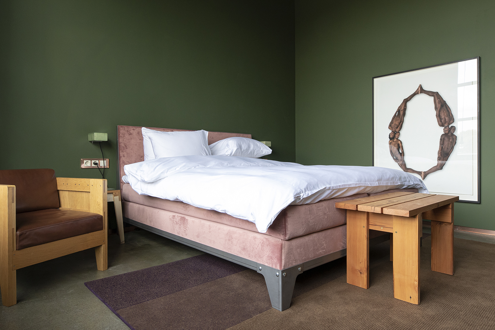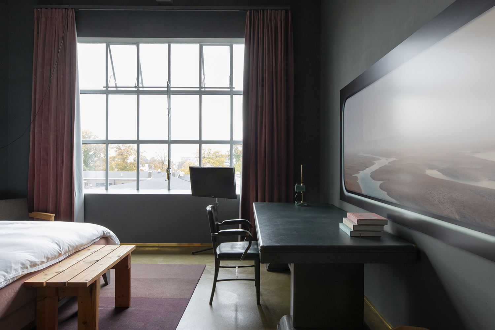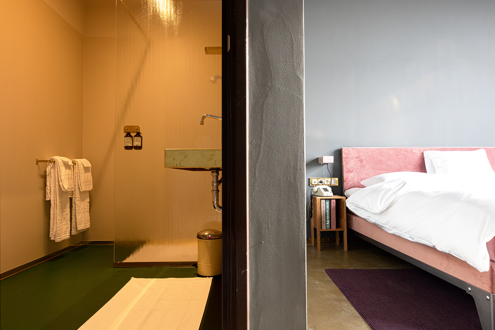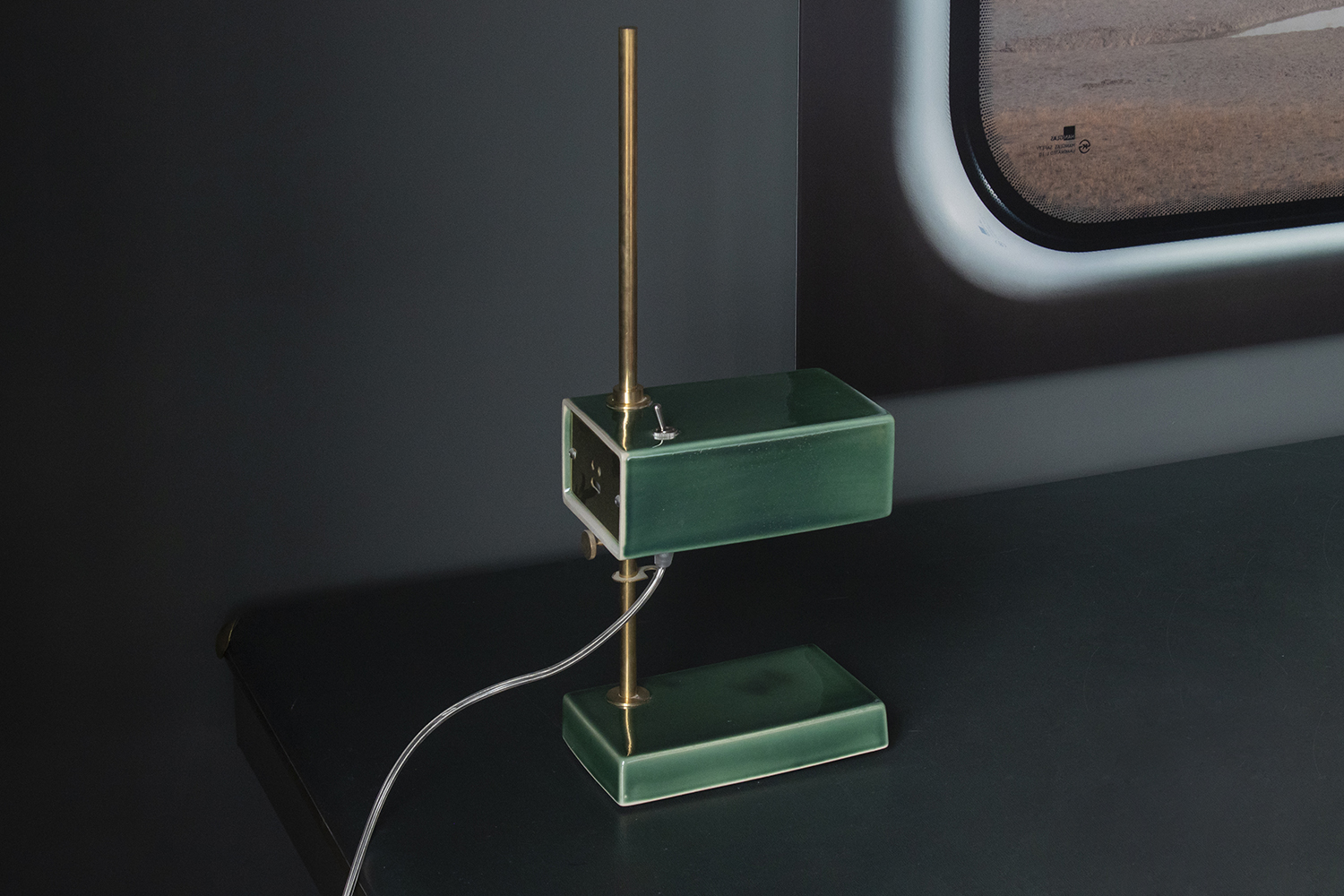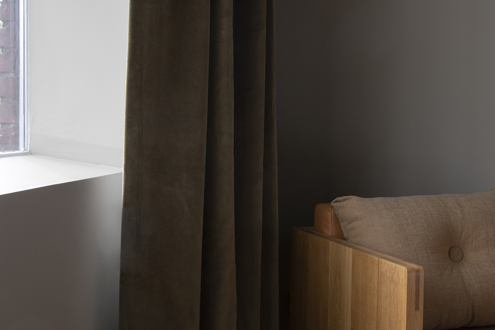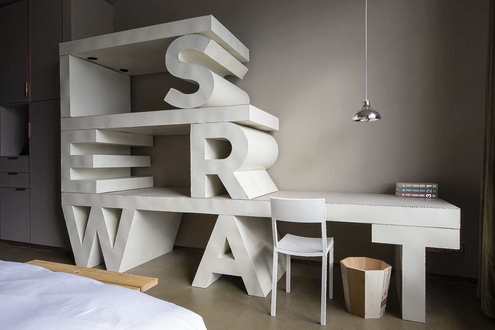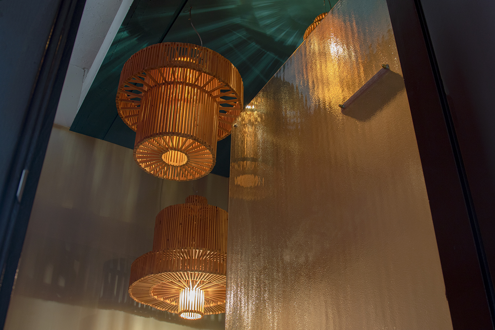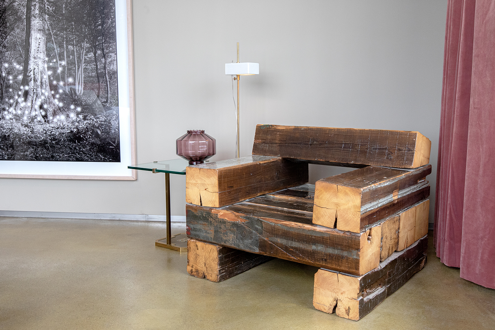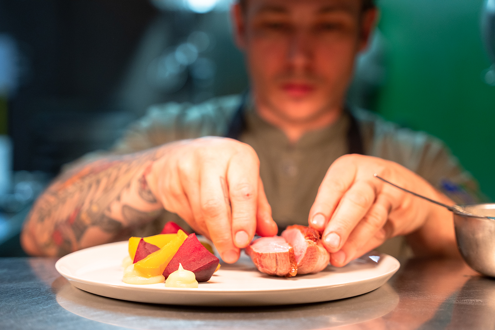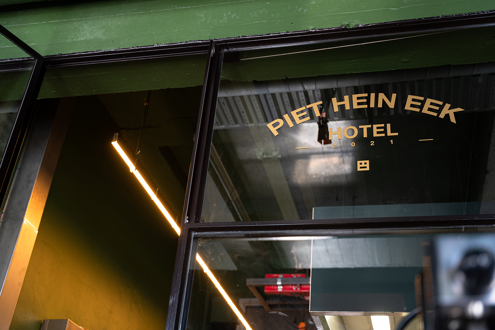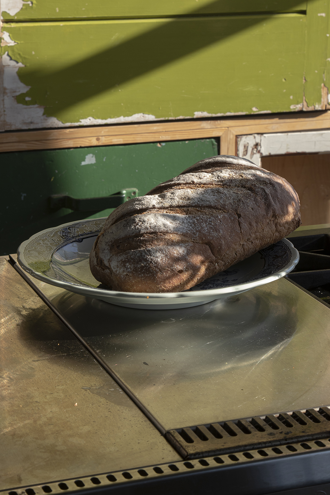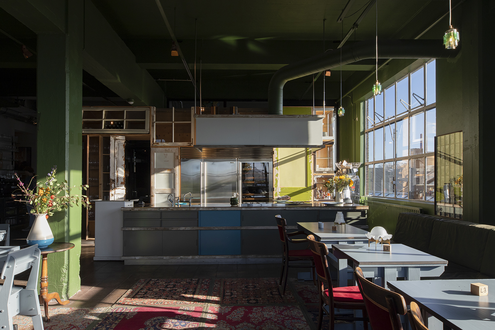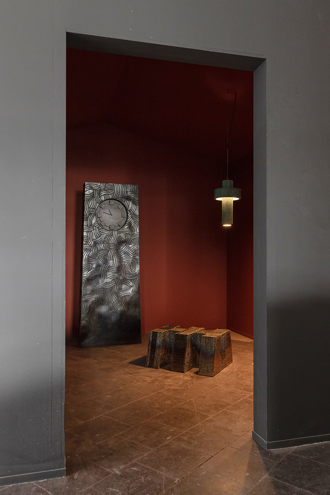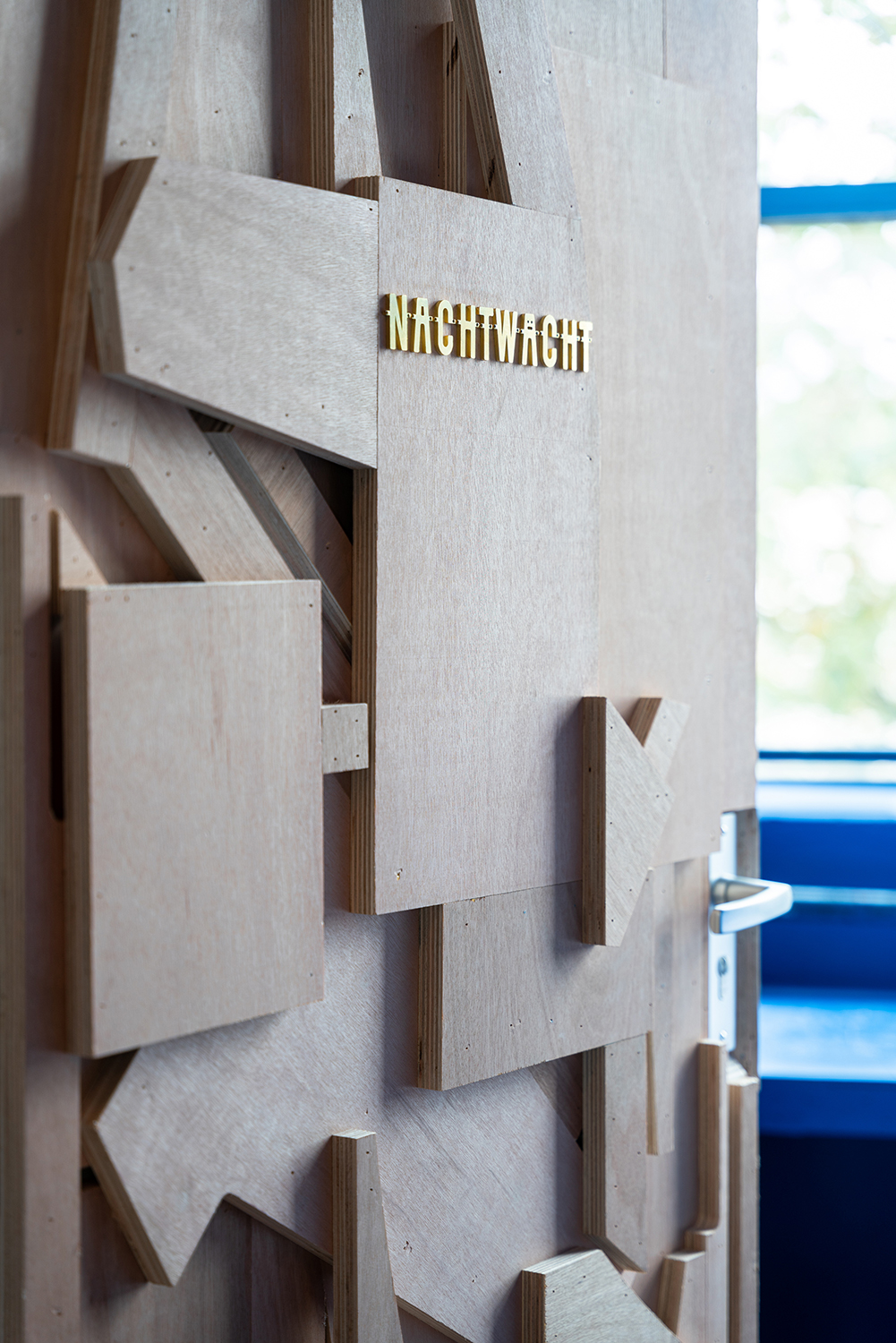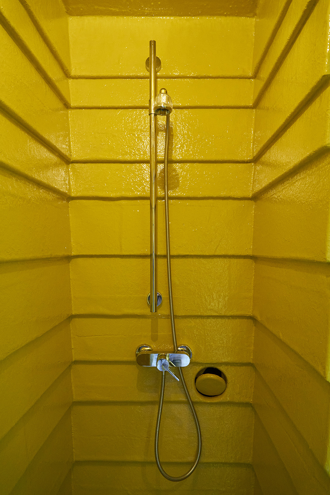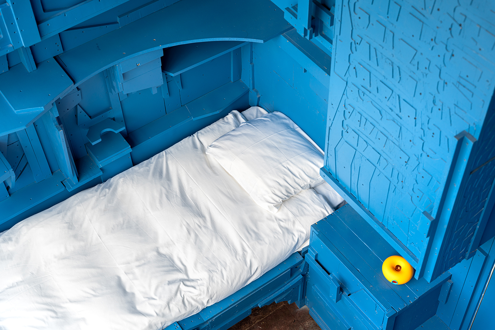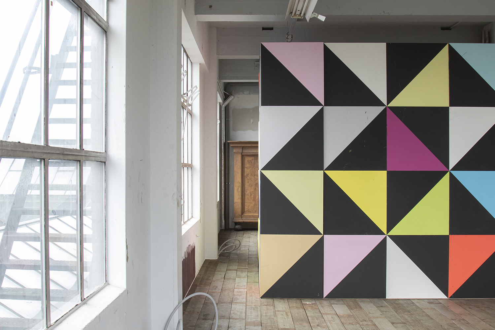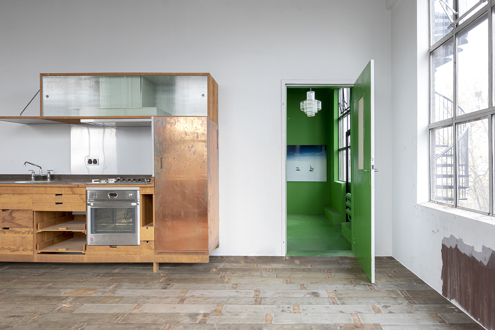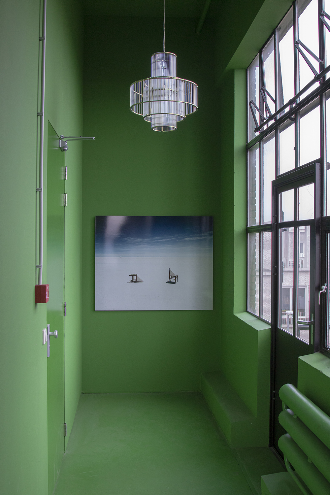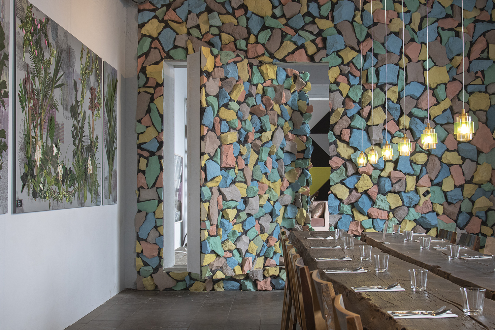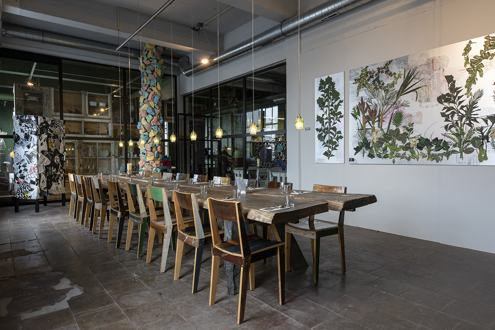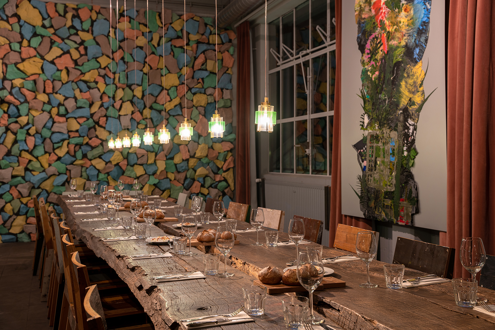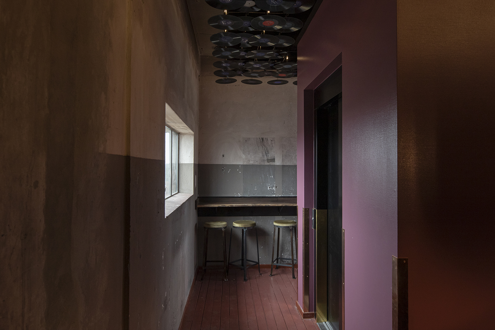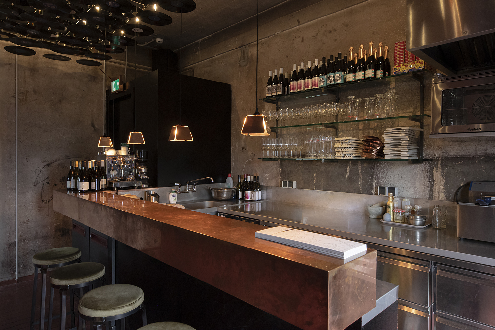THE ROOMS
All 13 hotel rooms can be found on the third floor. The colours, fabrics designs, and selection of art and antiques are different for each room. The most striking difference is that each room exhibits the art of an artist with whom we’ve previously collaborated in our art gallery.
Room 8 / Tom Claassen
Room 5 / Willem van den Hoed
Room 11 / Marc Ruygrok
Room 12 / Tokihiro Sato
THE LOBBY RESTAURANT
A warm welcome awaits you in the lobby on the second floor, where the counter serves as reception, bar and kitchen. This is the living room of the hotel, where we do our very best to offer you not only a special experience but also, or perhaps most importantly, warmth and security. In the Lobby Restaurant, you can enjoy breakfast, lunch, dinner, snacks and drinks.
WONDERROOM
The Wonder Room was created years ago from a need to economise. Organising an exhibition on two floors, each over 500 square meters in size, was hugely expensive and yielded next to nothing. We made a one-off labyrinth in the space in which we displayed our most special products, antiques and the artwork of artists we worked with. The economising turned out to be a great investment as it became the perfect place to organise dinners, meetings and receptions and it generated more sales. To make room for the hotel rooms, we moved the Wonder Room to the floor below. The work on display in the Wonder Room is constantly changing but the space itself has probably now found its definitive form and function. It is in a permanent state of wonder.
NIGHT WATCH
Our Night Watch room, built by young artist Teun Zwets, was created using discarded sheet materials from our workshop and painted with leftover paint. This room is both a functional space and a piece of art. During the day it is accessible to all guests and visitors as a part of our Wonder Room gallery. At night it is home to our Night Watch who keeps watch for our hotel guests.
STUDIO UNDER CONSTRUCTION
Just behind the big foam doors in the Meeting Room, we are currently working on what will be a small studio apartment. This can be rented out to anyone who is interested in living in the midst of design and art. The apartment will be fully furnished.
THE MEETING ROOM
Behind the kitchen in the Lobby Restaurant is the Meeting Room. This room can be rented for private dining, conferences or breakfast meetings. White Noise DaDa are presenting their art installation here, with paintings made from discarded office plants and old plastic bags. The marshmallow-ish concrete wall is made from old mattress foam.
DAKBAR
This area used to house the elevator engine which was about the size of a Fiat 500. When we sadly had to replace the old elevator with a newer one, we were left with enough space to create a rooftop bar. It turned out to be the perfect space to enjoy a panoramic view of our green surroundings and the Eindhoven city skyline with a cold drink and a bite to eat. Our dear chef and neighbour, Siva, cooks an amazing mix of Indian and European dishes. Not too big, but big enough for a small meal. He also serves cocktails, beers and Neleman wines.
For further press inquiries, contact press@pietheineek.nl
This post is also available in: NL
