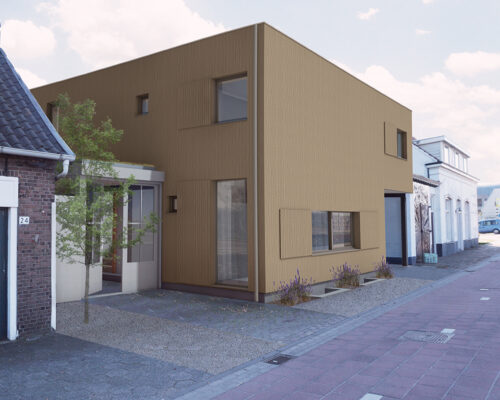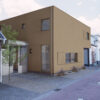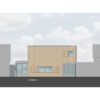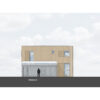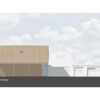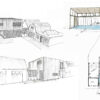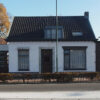Description
We were asked to make a plan for a new house that also incorporated the adjoining, characteristic old barns. The plot is located on the busy Bosscheweg in Beek en Donk. The client grew up here and is emotionally attached to the old barns where her father had worked. The house itself is completely outdated and lacks the attractive quality of the barns. We were therefore given the task of making a modern home, preferable energy neutral, so really modern, while at the same time fitting perfectly with the old barns.
The biggest drawback with the current house is the lack of sufficient daylight. There is no connection with the garden and furthermore, the house (and the front door) is close to the road. Traffic levels were much lower when this house was built, and a front door opening out onto the road was a logical choice. One day we will all drive electric cars and the noise levels will be significantly reduced, but even then the amount of traffic with flashing headlights will still be far from desirable.
The challenge is to connect the new house and existing workhouse with each other, without affecting the workhouse. We have come up with a stone path that runs between the old barn and the new house into the garden. The path runs from the road to deep in the garden between the house and the barn, which are thereby linked. This creates a central inside-outside space, exactly in the most interesting spot, the dividing line between new and old.
The design for the new house is inspired by the barn at the bottom of the garden. The characteristic wooden façade cladding gives the existing plot its distinctive appearance and will be used, in a modern way, in the new house. The layout has been designed as efficiently as possible, with the open kitchen looking out onto the garden and the living room alongside the road. The two spaces can be separated from each other by means of a transparent screen. The house will be built further away from the road, creating more openness and space. It consists of a block-shaped volume that is completely open to the garden on the ground floor, and more closed on the street side. The relatively closed-looking house actually offers a light, central living space facing the garden, that visually connects the working and living spaces. The positioning of the windows creates light and views in the right places (west side and a view of the canal), while trying to limit the negative factor of traffic as much as possible. Protective where necessary, and open wherever possible.
This post is also available in: NL
