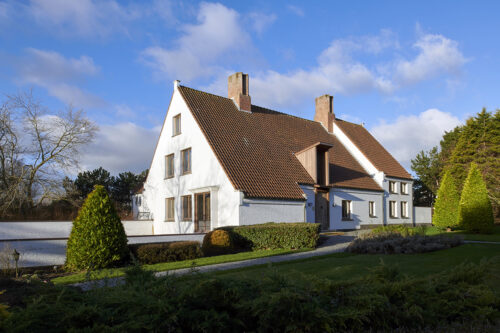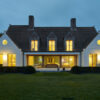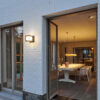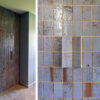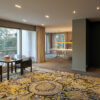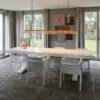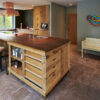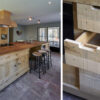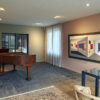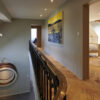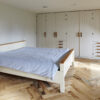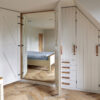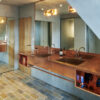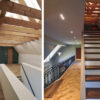Beyond the story of the colonial past, without forgetting these. Join the conversation about this subject through colorful illustrations.
The people that moved from Indonesia to The Netherlands around 1950 is disappearing. The new generation wants to keep the history alive and wants to know where they come from. There's a lot of information about this subject, but
what do we do with this? And what do we pass on to the new generation?
When the roots are deep, there is no reason to fear the wind.
Ten procent of the Dutch population in The Netherlands have roots in Indonesia. Lots of these people are interested in their family stories and the colonial history, because little or no attention was paid to this subject in Dutch school lessons. People look for information, recognition and connection with others via various platforms. This has resulted in wonderful and educational initiatives such as theater, art exhibitions, podcasts, magazines, books and documentaries. All kinds of beautiful projects are created to learn about our colonial history. And every year on August the 15th, a special commemoration takes place, in which the Second World War in Southeast Asia is commemorated.
Looking into the future.
Gigi van Grevenbroek is one of the persons with Indonesian roots, who is curious to research her family history and the general colonial history of The Netherlands and Indonesia. In addition to all the romanticized personal stories about the past, there is also enough information about the turbulent time in colonized Indonesia. This history evokes strong emotions for many people. In her environment, Gigi notices that many people get stuck in these sad stories that makes a melancholic atmosphere arises.
It is nice to support each other who share the same roots, but the history of our ancestors is much more than just a hell of a story. The Indonesian, Moluccan and Papuan community is strong and Gigi wants to show this in her illustrations. She wants to go beyond sharing memories and showing support, and believes that illustrations and opening up the conversation about this subject can create more connection. It is time to celebrate our freedom and think about what we are going to do with all the information and stories we have. What do we want to pass on to the generations that come after us?
Join the illustrative interaction during Dutch Design Week.
Gigi collects people’s thoughts around the question ‘What do we want to pass on to the next generations?’ and visualizes the answers in new illustrations for the project ‘Indo Future Talks.’ Together with her existing work, you can view and purchase these artworks in a cozy environment, which refers to the Indonesian, Moluccan and Papuan community. Through an interactive element and the designer herself, you can share your thoughts about the illustrations and this subject. Which elements in the image appeal to you? What do you know about colonial history in Indonesia? What stories do you want to pass on to the new generations?
With Indo Future Talks, Gigi wants to start a conversation about the complex subject and collect all the stories. This will serve as inspiration for more illustrations in for the project in the future. Because Gigi expects that the more knowledge about the Indian, Moluccan and Papuan community is shared, the more connection there will be between people. Whether you have or not have a connection with this subject, every visitor can connect with the detailed illustrations.
About the designer:
Gigi van Grevenbroek works as an illustrator from out De Havenloods in Utrecht. She works on projects for clients and runs her own webshop with postcards, prints and notebooks (all made from recycled and reused materials).
Gigi’s work is colorful and great for a wide audience. Behind every work there is a message about a social topic. She gets inspired by her Indonesian roots and equal human rights. She hopes to connect people with each other and create more awareness about these topics.
info@gigivangrevenbroek.com
www.gigivangrevenbroek.com
