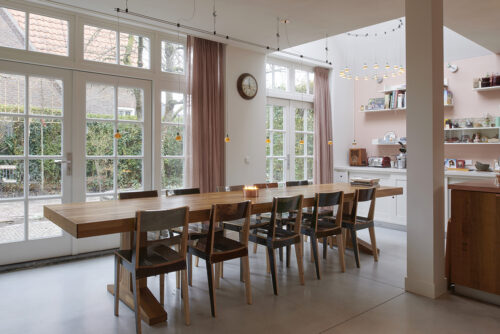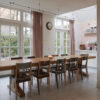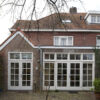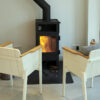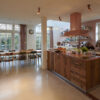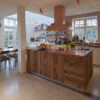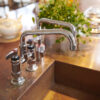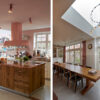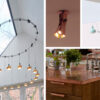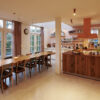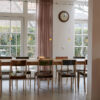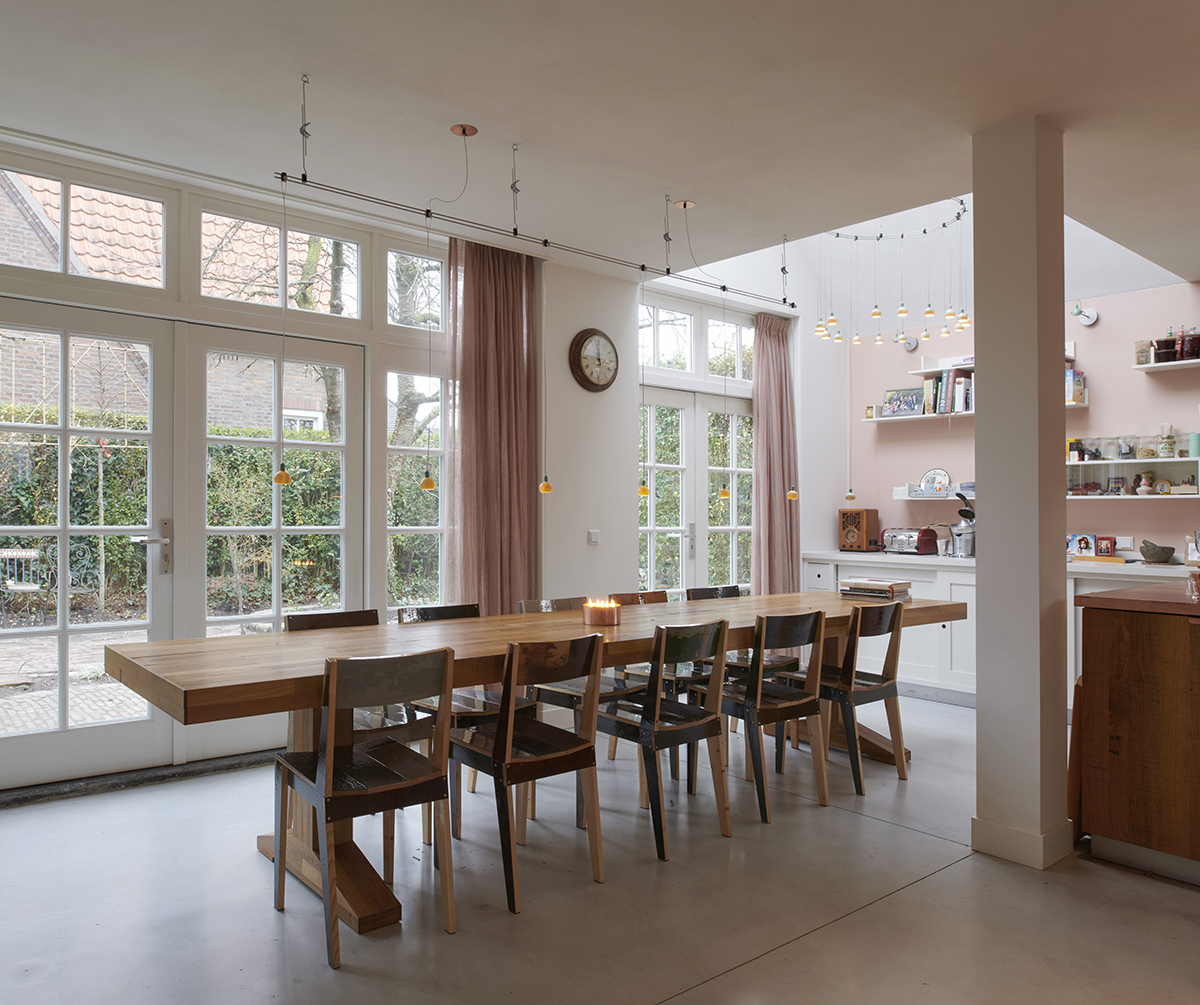Description
The client’s request was to renovate the ground floor and to modify it to suit modern living standards and to ensure better use of the various spaces. The client has taken the conscious decision to continue living in the house where their children have grown up and now flown the nest, because they so appreciate its ambience and location. The assignment explicitly stated that the house should retain its character; create something new, with respect for the existing.
The necessary alterations were twofold: on one hand, the home had to be modified to suit the way people now want to live, whereby cooking and eating are social activities are integral in the living space. This is why the garden room, separate kitchen and scullery have been merged into one. Furthermore, the house did not meet modern technical requirements. Walls, glass fronts and floors were not insulated, combined with an old-fashioned heating installation.
Merging the scullery with the kitchen and living space (four walls replaced by one column) has created space for a kitchen island and the dining table in one living space. The former brick wall of the scullery has been given a double door with similar details to that of the existing conservatory (which has also been renewed). The façade to the garden now spans the entire width of the house. As this is the darkest side of the house, we have replaced one whole roof section of the scullery roof with one sheet of glass. This is not visible from the street, but inside it provides plenty of natural light.
The original terrazzo floor has been retained and provides a clear definition of the old kitchen floor area. The kitchen island is positioned exactly at the edge of the terrazzo floor. A white lacquered cabinet in the dining area extends into the kitchen unit, so that the dining room flows organically into the kitchen. A conscious decision was made to use details that suit a 1930s house, but that are still different and modern. In order to create enough space for the rather chaotic kitchen clutter that was already there before the renovation, we have also added several shelves unsystematically above the dining room cupboard.
The table is made from the oak parquet that we were able to salvage from the renovation works. It needs almost no explanation that the family now eats from the wood that it has lived on for a lifetime.
This post is also available in: NL
