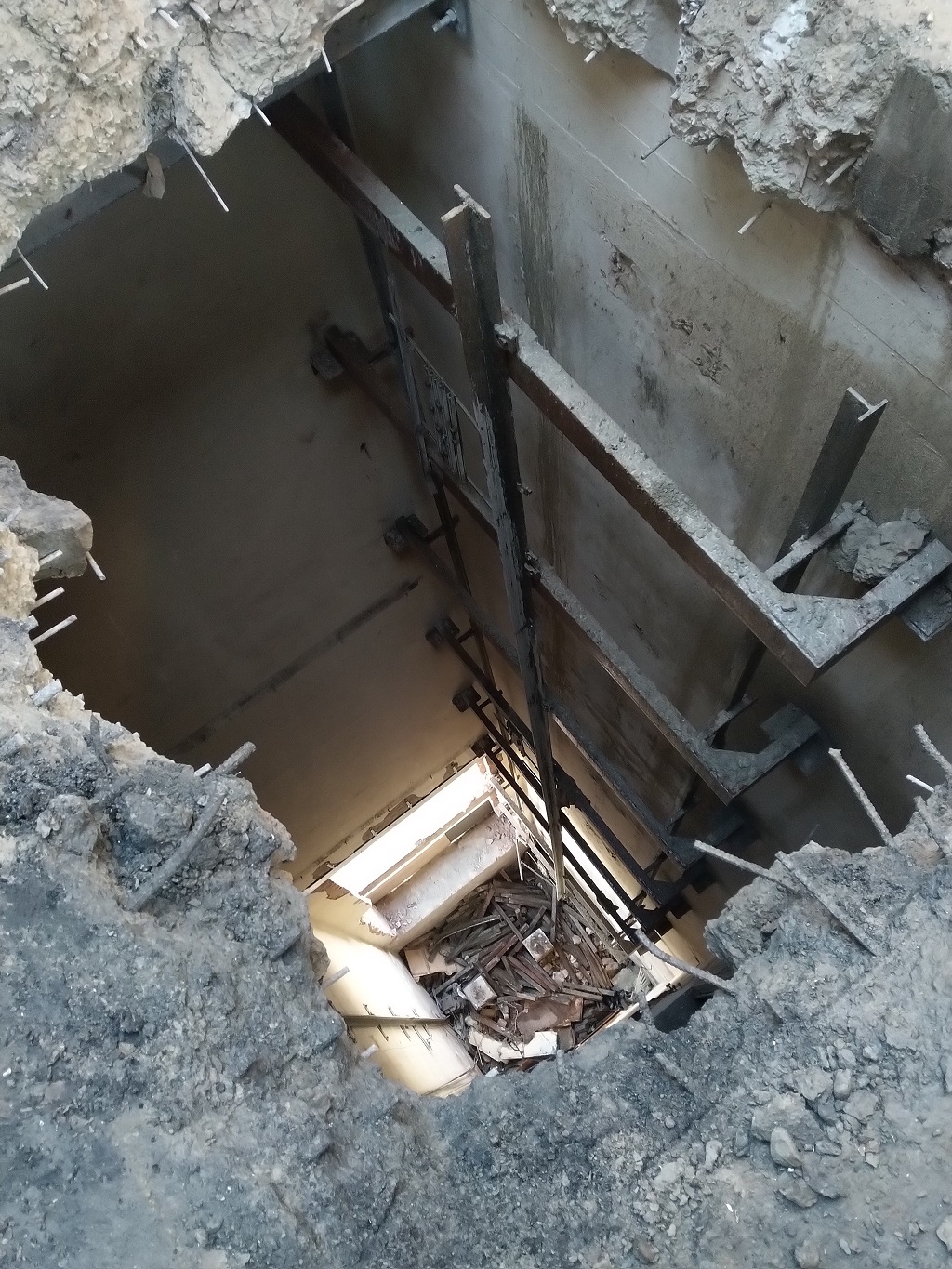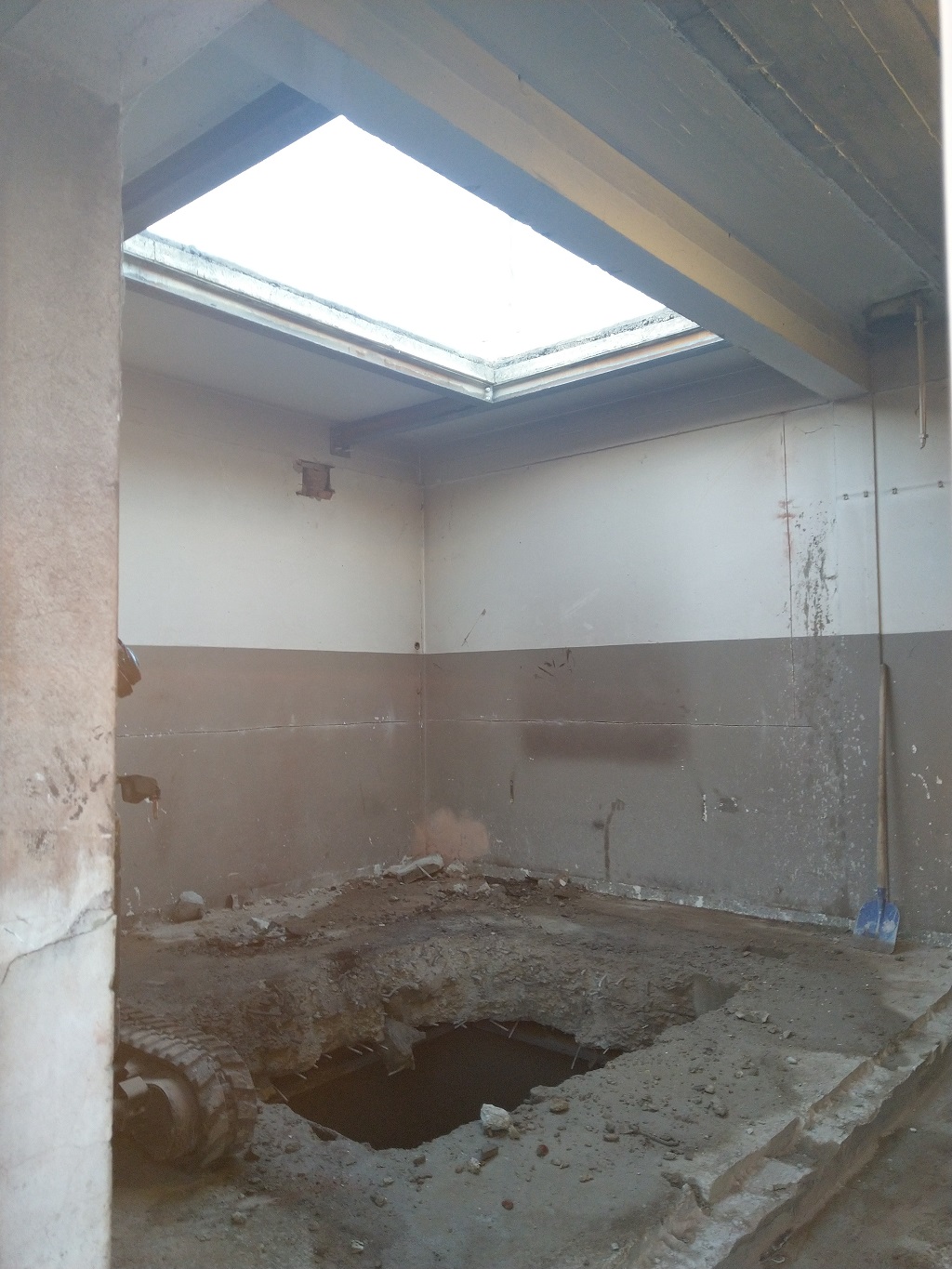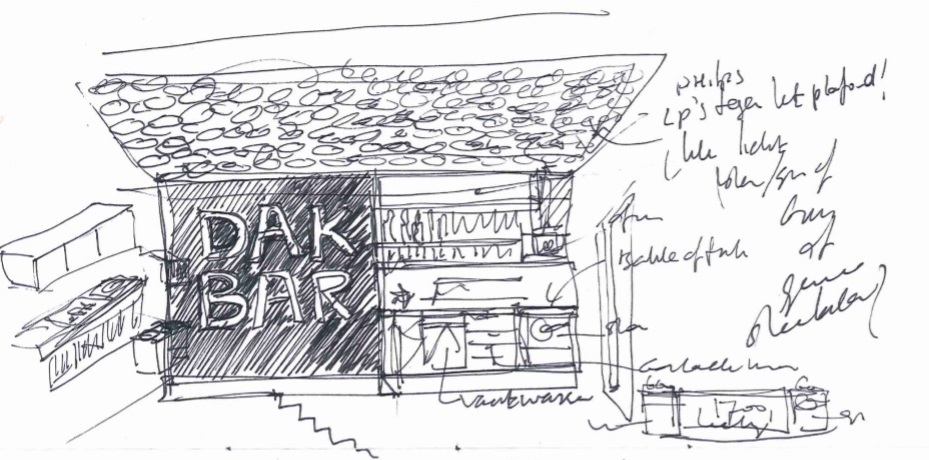14-01-2021
If there is one thing that has become clear to me through writing these pieces, it is that I actually do whatever I like. Or rather, that my way of working inevitably involves constantly changing the original plan depending on the possibilities and necessities that present themselves as the project progresses. Quite logical really, because it results in more for less. I think that most people take plans more seriously than I do. I have a habit of changing everything right up to the last possible moment. This often results in more and better results, but also gives a good helping of stress. Especially for people who like clarity.
In the first plans for the hotel, the old characteristic goods lift was going to remain unchanged. Even with all the disadvantages this brought: The first floor of the shop and the showroom were not accessible with the lift and during evening hours guests in the Wonder Room would have to access the hotel via the emergency exit in the stairwell; not exactly a grand entrance. And once you were actually in the lift, the chances of a malfunction were really too great. But in the end, the decision to replace the lift was a forced one! It turned out to be almost impossible to drag the old lift through the inspection and the costs for refurbishment were almost as high as installing a new one, so in the long-term a new one made more sense.
Now we will have a normal lift, much faster, smaller and more reliable than the old one. It requires much less space, so on the ground floor there is now enough space available to create a lovely entrance to the hotel next to the elevator. Our guests can enter the hotel through a proper entrance, even when the shop is closed (if and when it is actually open). The entrance is around six metres high and the lift shaft in this space is made of glass. So, you can see from outside, through the entrance to the shop on both the ground floor and on the first floor. At night, the glass shop doors are closed, and the hotel is only accessible through the dedicated entrance. It really will be spectacular!
Above all this, on the floors of the lobby and the hotel rooms, we will use the space in the shaft for technical equipment and storage. So much space there! And as the cherry on top, we had another lovely surprise. Not only was the old lift much larger, but the operating equipment was very robust. Philips built a special space for it on top of the building 70 years ago, measuring 7 by 5 by 3 metres: almost as big as an apartment. Most of the operating equipment for the new lift is mounted on the wall, much more compact and only needs a limited amount of space above the lift itself. There was not enough height available, so we had to make a hole in the roof. But now the lift goes right up to the fourth floor!
The fourth floor will be home to a bar with a panoramic view, as we will be making a few extra windows and adding a roof terrace. The view is impressive. On one side you look out over the trees of the late Frits Philips’ ‘Wielewaal’ estate and the Philips-De Jongh park and on the other side is the city of Eindhoven; Strijp-S, the city centre and the Evoluon (which is close-by). The roof terrace will be sheltered from the wind by the lift construction which will become the bar.
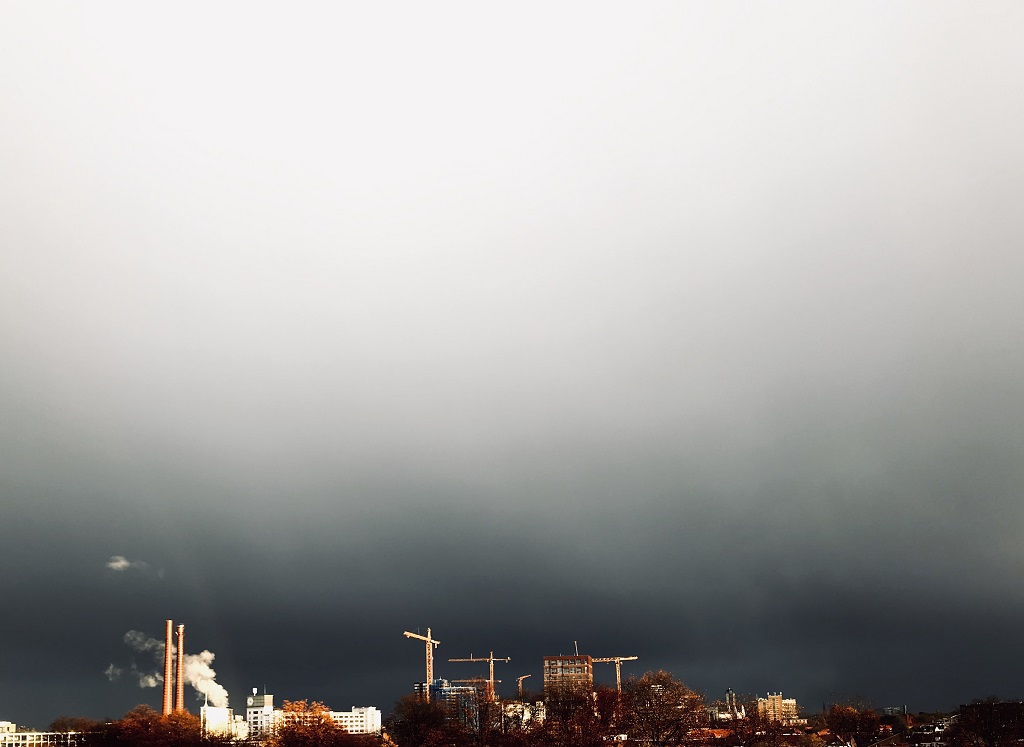
For added atmosphere in the lobby and bar I have ‘African-Emanuelle’ in mind: lots of plants and greenery, paint, warmth, perhaps even rotan and definitely a lot of African and black music. The theme of the bar will be African-electronic. The music that will form the foundation for both the playlist in the lobby and in the bar is by Orchestra Baobab, a Senegalese band that takes its name from club Baobab in the capital city Dakar, where they started out as house orchestra over 50 years ago. I initially wanted to call the bar ‘Dakar’, after the home-city of Baobab, and play exclusively African music. But no one liked the name and then I realised that ‘Dakbar’, which means ‘roof bar’ in Dutch, sounds almost the same and fits well in the series of names; fries, restaurant, lobby, etc.
So, we are creating a DAKBAR on the fourth floor that will (soon) be open to hotel guests but also to people who know that we have a roof-top bar. We are also thinking about renting out the space. All in all, our relatively small hotel is developing truly metropolitan allure!
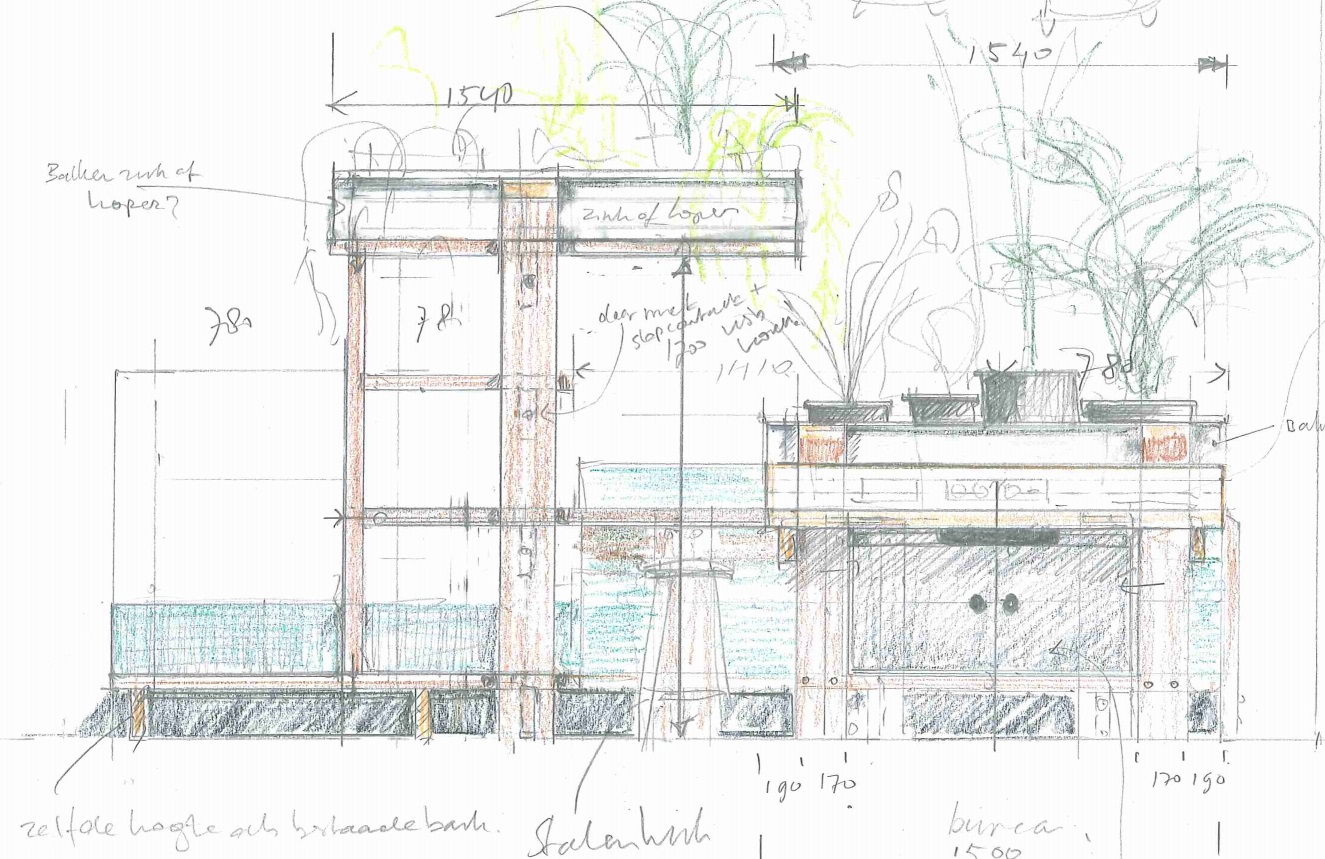
This post is also available in: NL
« Back to blog
