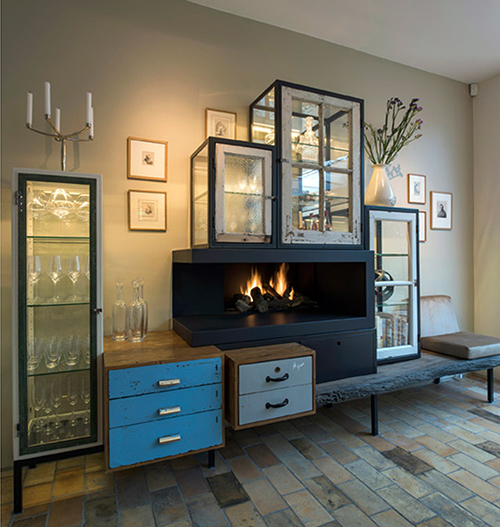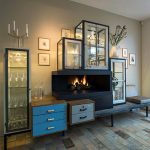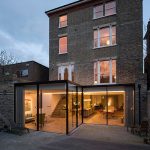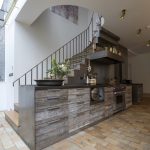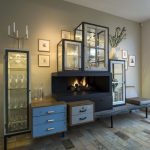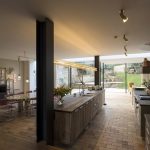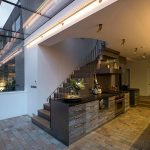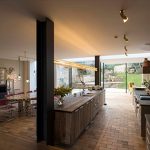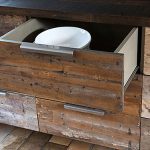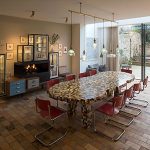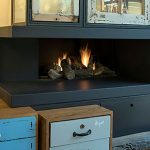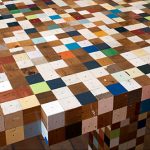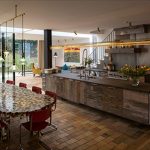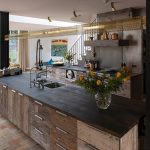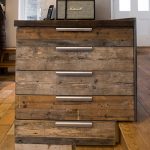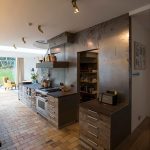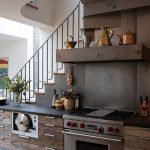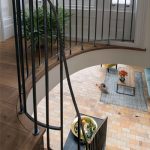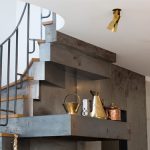Description
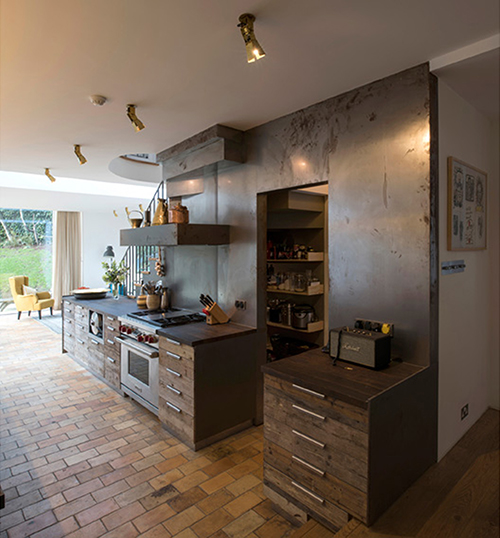
When I went to visit the location, the whole house turned out to be completely stripped, with the walls in the basement barely standing upright. Two thick steel posts with cross-beams had been placed to support the front and rear facades. The basement had been completely gutted, extended and deepened. In fact, the entire house in London had been turned inside-out. The posts in the space could not be removed and thus became annoying in-the-ways. But the basic idea for the kitchen was born: we decided to make a worktop that would be suspended between the posts, which immediately gave them a function and made the whole design more logical. The customer also wanted the stairs leading upwards to be expressly incorporated into the design, as they would act as a connecting element between the two living areas. We eventually created an integral design in Corten steel and oak for the stairs and kitchen. One stair was lengthened to house the extractor fan. The turn of the staircase, which did not fit into the basic block, turns in steel into the plastered ceiling. In one of the sketches I had drawn a kind of random, chaotic setting instead of a traditional fireplace against the opposite wall. This sketch actually became the starting point for an old door and window cupboard with a fireplace incorporated into it.
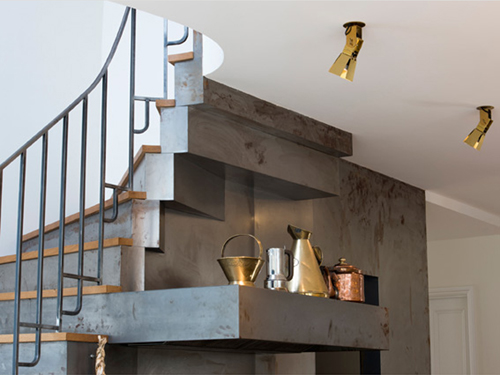

year
location
type
client
download
2016
London
interior
private client
project info (pdf)
This post is also available in: NL
