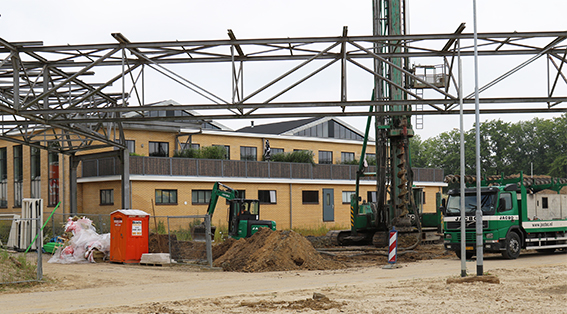The green houses are a fact. The pile foundation has been placed in the ground and a hole is created for the basement.
The two green houses are inspired by the RAG building behind it. This means people live on the second floor with a roof terrace to the south. Big, spacious, green, sunny, modern, industrial, light and in all perspectives free. To enjoy the unlimited view from the roof terraces of the RAG building the houses are sunk into the ground. This creates a split-level in the house, where the lower floor with its bedrooms will be one meter below ground. By creating this split-level the terrace, which will be the roof of the carport and the storage, will be one meter higher than the living room and kitchen on the first floor. The counter of the kitchen is on the same level of the this roof terrace, in this way the connection between in- and outside is emphasized.

This post is also available in: NL
« Back to blog