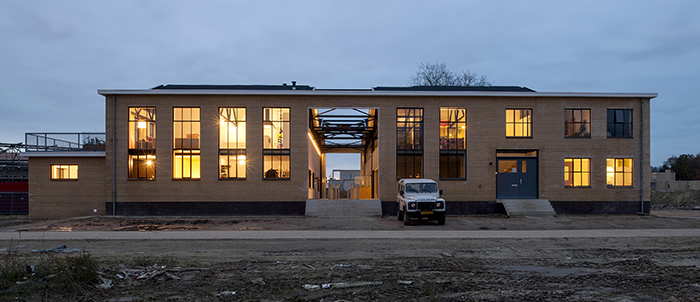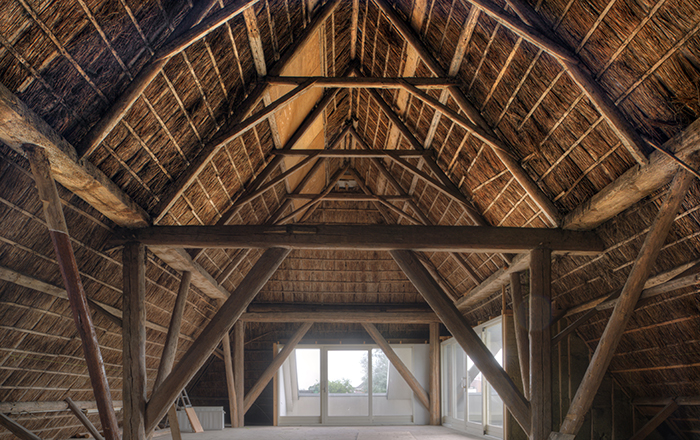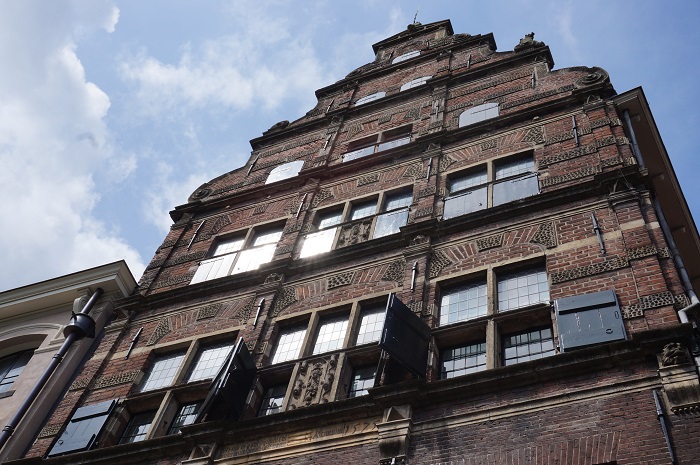07-02-2016

Photography: Thomas Mayer

Photography: Thomas Mayer
In Deventer we are able to give shape to our client’s ambition to mean something to the city. The listed building ‘De Drie haringen’ is being renovated into a collective office complex for start-ups, who can work there for free for several years. They will even be given starting capital and guidance from a team of experts. A bakery will be established on the ground floor, which will function as a meeting place for both the tenants and passers by. The six-floor tall building (including two lofts) will house an atrium that vertically divides the construction, whereby its original function – a warehouse for herrings – remains visible to everyone with the wheel and cables in the roof and a large loading door on each floor. The atrium ensures that the companies are visible and that everyone can be in contact with each other. So it is not an anonymous office building, but rather a lively hub where work is simply a part of life.

This post is also available in: NL
« Back to blog